This shed design is designed to match the roof frame of most modern-day home roof lines, named for the shape of its roofline with no gables, this shed has 6” soffits all around the building. The hip roof follows a 5/12 pitch on all sides.
The roofline comes to a point when built with symmetrical width and length. When built with non-symmetrical width and lengths, this barn shed features a ridgeline. Why does the roofline matter? Hip roof sheds are very sturdy structures. Because of the roof’s geometry, they are not affected by wind and elements as much as other roof designs.
Many people pick this style to match their more modern designed homes and are best suited for playhouses and even pool houses.
You can customize your hip roof shed plans or designs to meet your needs, have fun getting creative and ask our designers about your options! If your property is planning a fort for the kids, pool storage, or that dream playhouse these sheds are a terrific choice!
The hip roof shed comes with one entryway and a window included. You’ll be able to choose the placement of both. You can add more windows or doors for additional light, airflow, and access.
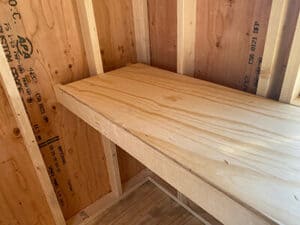
The Hip Roof Shed is available in widths of 8’, 9.5’, 10’, and 12’ and cannot exceed 20’ in length.
Anytime it’s in your best interest to build your shed on site – we do it! So, if we can’t get a trailer to where you want to put your shed, if your shed is wider than 9.5’ or longer than 20’, or if your shed needs to be placed on a sloped grade more than 8” across the building – we build your shed there on your property. The Hip Roof Shed is one of those styles that we typically build on site.
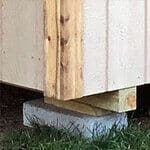
We use solid concrete blocks and construction grade pressure treated shims to level buildings less than 256 sq ft built on level ground. We use a concrete pier foundation for buildings greater than 256 sq ft or ones that are located on a sloped grade.
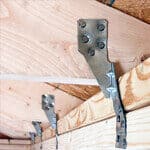
Engineer certified to withstand 115 MPH winds and up to 130 MPH winds if your area requires it.
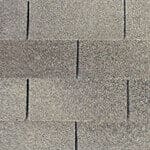
2×6 rafters 24 in. on center with 1/2″ OSB sheeting, tar paper, a ridge vent, and 3 tab or architectural asphalt shingles *16” on center for 16’ wide buildings.
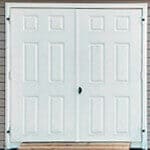
For wood buildings, we use matching Duratemp or Pressure Treated T1-11 doors. For all other sidings, we use non-pre-hung primed fiberglass doors.
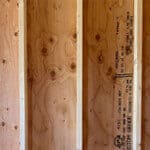
2×4 studs 16 in. on center with OSB sheathing. Duratemp and pressure-treated T1-11 buildings have no additional sheathing.
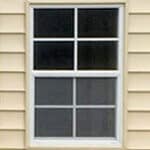
Vertical slider windows with screens and exterior window trim.
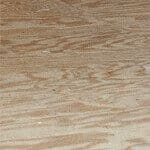
2×4 pressure-treated floor joists 16 in. on center with 3/4″ plywood over 4×4 pressure-treated runners (8’, 9.5’, and 10’ wide) or 4x6 pressure-treated runners (12’, 14’ and 16’ wide). Runners are a maximum of 6’ on center.
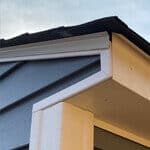
For wood building, we use pressure treated wood trim. For all other exteriors, we wrap soffits in white coil stock and use vinyl trim around windows and building corners.
Because every shed is built custom for you there are endless opportunities to make this structure your own. If requested, we can even increase the building's structural load. Consider the following to make your shed fit your needs.
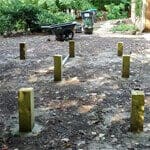
Even if your building is not 256 Sq Ft or on a sloped grade, you can opt for a permanent foundation to enhance the structural integrity of your building. Plus! You do not pay sales tax on your purchase.
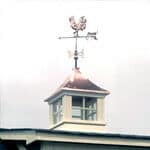
Cupolas and weathervanes give your outdoor building a unique look.
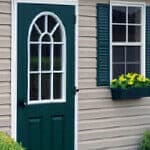
Add additional doors or windows to change the functionality or bring in more light. We can even use home-grade entry doors or insulated windows.
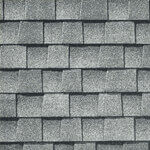
Opt for a vinyl, shake, beaded, or Hardie Plank siding that matches or compliments your home or complies with HOA restrictions. We can even special order a specific brand to perfectly match your home.
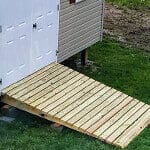
Add a ramp to make it easy to get large or heavy items in and out. Makes storing your rider mower or motorcycle that much easier!
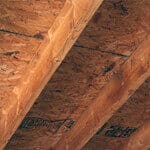
Opt for 2X6 pressure-treated floor joists to increase the load of your floor.
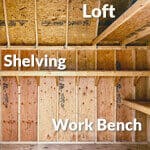
Add lofts, shelving or workbenches to help your shed instantly fit your needs from the moment it's built.
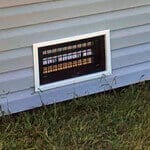
Choose all pressure-treated walls and flood vents to ensure your building stands for years to come in areas prone to heavy flooding. In some areas, this is required to comply with flood zone requirements.
A hip roof shed is a type of shed that has a roof that slopes down from all four sides of the shed. This type of shed is easy to build and is very popular.
A hip roof is a type of roof where each of the four walls slopes downwards to the eaves.
A hip roof is a roof where all sides slope downwards to the eaves, and the end walls are often nearly vertical. The roof is composed of four sloping planes that intersect at the ridge.
The most common way to attach plywood to a hip roof is by using nails or screws. The nails or screws should be long enough to go through the plywood and into the roof trusses.
A hip roof is a roof where all sides slope downwards to the walls, usually with a relatively gentle slope. The hip roof is the most common type of roof and is often seen on rectangular houses. A hip roof does not need ceiling joists, as the walls support the weight of the roof.
Ready to have your own Hip Roof Shed built on your property? Request a quote today.
A hip roof is a type of roof where all the sides slope downwards towards the walls, and the ends come together in a ridge at the top. Hip roofs are more stable than gable roofs, and can better withstand high winds and heavy snowfall. They are also more aesthetically pleasing and can be used to create more exciting rooflines.
Please take a look at a few of our Hip Roof Sheds at the top of this page.
A hip roof is a roof where all sides slope downwards to the walls, usually with a fairly uniform slope. A hip roof does not need load-bearing walls.
A hip roof is a roof where all sides slope downwards to the walls, usually with a fairly uniform slope. The word “hip” comes from the Old English word for “high” or “head.” A hip roof is more expensive than a gable roof because it requires more materials and labor to construct.
Thankfully, our Hip Roof Shed is one of the most competitively priced and popular sheds on the market today, so they really aren’t that much more expensive. Our customers love them!
A hip roof is a roof where all sides slope downwards to the walls, usually with a fairly gentle slope. The word “hip” comes from the Old English word hipe, which means “projects.” Hip roofs are very popular in Europe, and they are often seen in traditional homes in the United States as well. The angle of a hip roof is usually about 45 degrees, but it can vary depending on the style of the home.
A hip roof is a roof where all sides slope downwards to the walls, usually with a fairly gentle slope. The advantage of a hip roof is that it is more stable than a gable roof. The disadvantages of a hip roof are that it is more expensive to build, and it is not as good at shedding snow and ice as a gable roof.
No, a hip roof does not have purlins. Purlins are horizontal beams that support the roof decking and are fastened to the rafters.
A hip roof is a roof where all sides slope downwards to the walls, usually with a fairly gentle slope. The weight of the roof is distributed evenly across all four sides.
Hip roofs are more complex to build than gable roofs and often cost more.
Hip roofs are more challenging to construct than gabled roofs, and are therefore more expensive. They are also more stable in high winds and heavy snowfall. Most hip roofs will need gutters to channel water away from the building, to prevent water damage.
A vault is an arched structure, often used to support a roof. So, no, you cannot vault a hip roof.
A hip roof is a sloped roof that has its four sides equally sloped. This type of roof is very strong because it has a double layer of rafters. The hip roof is a very popular roof style for homes because it is very stylish and easy to maintain.
A gable roof is cheaper than a hip roof. A hip roof is more expensive because it requires more materials and labor to build.
At Colonial Barns, we offer the Hip Roof option only as we’ve found this style lasts the longest, is the most durable, and is the most popular with our customers.
The standard pitch for a hip roof is 5:12. This means that for every 12 inches of horizontal distance, the roof will rise 5 inches.
A hip roof is a roof that slopes down on all four sides. This type of roof is very strong and is often used on houses in hurricane-prone areas. You can have two different pitches on a hip roof, but it is more common to have all four sides sloping at the same pitch.
Our team of craftsmen is ready to help you build a top-quality, durable, and long-lasting shed for your property. Request a quote today and we’ll get your quote back to you within two business days.
Our team of craftsmen is ready to help you build a top-quality, durable and long-lasting shed for your property. Request a quote today and we’ll get your quote back to you within two business days.
By subscribing to our email list, you’ll be able to download our current brochure, but more importantly, we’ll be able to ensure you always have the most up-to-date information about our sheds and be the first to know about any new promotions we’re currently running.
Thank you for subscribing to our mailing list! Please use the link below to download our latest brochure.
We have units in stock at our Chesapeake, VA location and are building more every week. Submit your Order Request today.
Your order request has been submitted successfully! A member of our team will reach out to you within 1-2 business days to confirm your details, and if you're ready... make your final purchase and delivery arrangements.